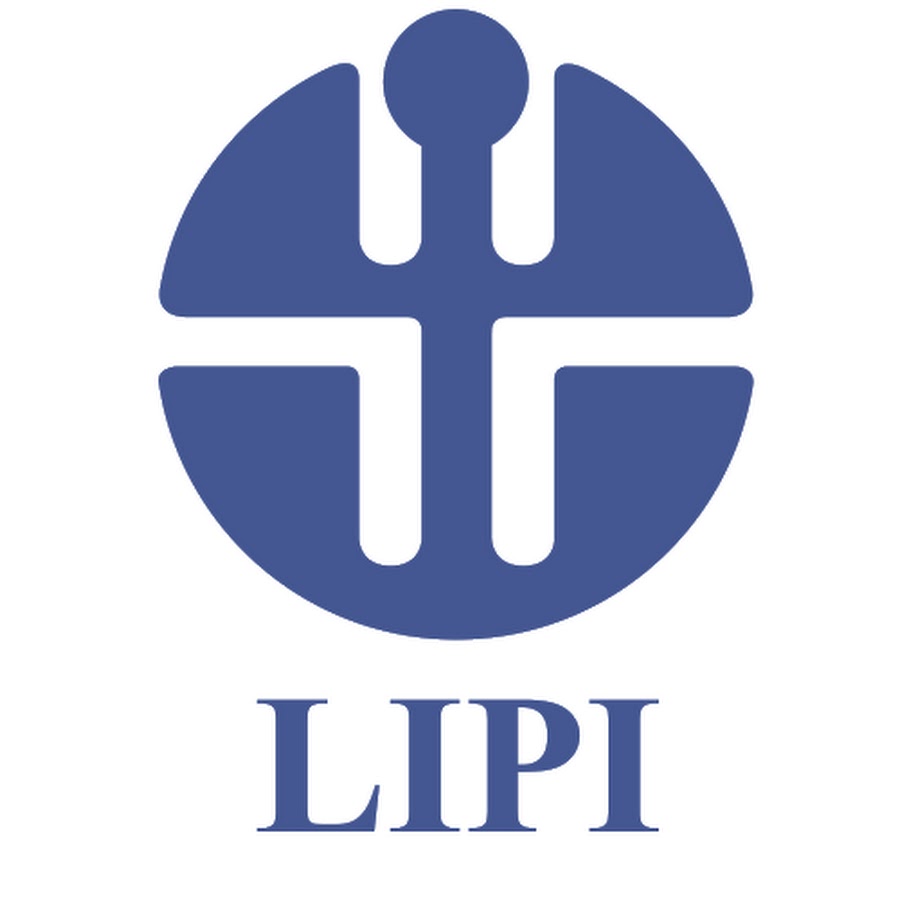MENGOPTIMALKAN PENCAHAYAAN DAN SIRKULASI UDARA UNTUK MENAMBAH KENYAMANAN DAN KESEGARAN RUMAH TINGGAL
DOI:
https://doi.org/10.53893/pilar.v5i2.566Keywords:
Lighting, Air ConditioningAbstract
One effort to increase comfort and freshness in the household is to optimize the lighting and air circulation for either natural or artificial. Lighting and air conditioning is a very important element of the work in the occupation of the building because many disciplines are involved there, namely architectural, electrical and mechanical. To construct a house to live is not necessarily all components of the planners involved because a smaller scope of work. For that a Civil Engineer should consider the basics of planning for lighting and air circulation inside the house to live more optimally. In this manuscript is introduced a simple concept of lighting design and air conditioning. Starting from giving space to light and air can enter with either naturally or artificially (artificial) if necessary, including the equations that can determine the capacity or electrical power and air conditioning in the room are planned. The concept of lighting and air circulation must be understood very well because when designing one component will have an impact that could have a negative on the other components.










